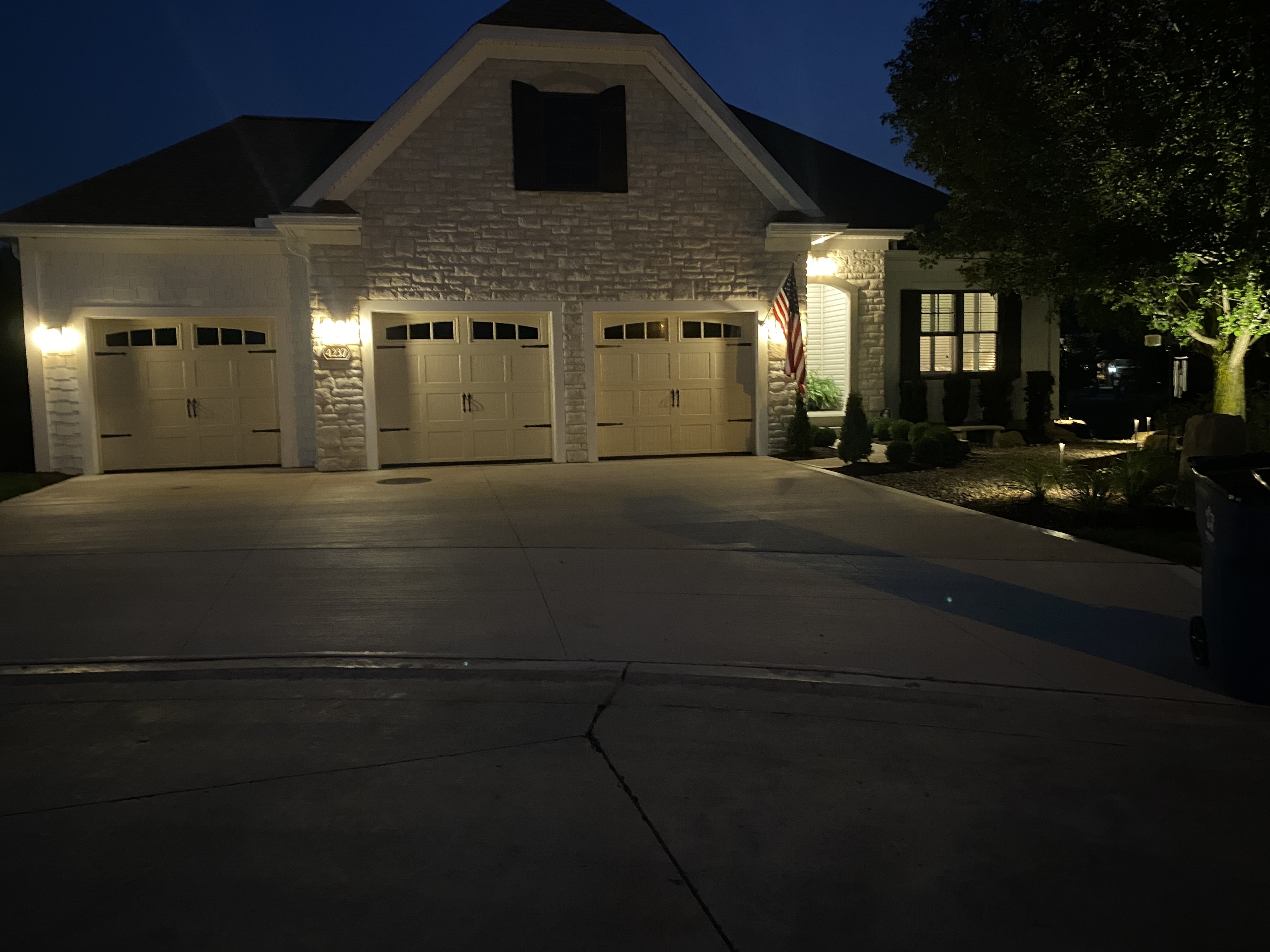Tokar’s Utopia
By Kasey Kellem resident

If you live on the east side of Red Tail, specifically on or off of Lyons Gate Run, you have probably watched the masterpiece across the first pond unfold with wonder.
How big of a home can they possibly put on that triangle lot? BIG!
What could they possibly do for a backyard given that pond? Make it a paradise!
Jay and Joanne Tokar had a big vision, and clearly a big budget, when they built their paradise on St. Annes Court! With Jay designing the house and the landscaping, they broke ground in May, 2023 and moved in July, 2024. They didn’t miss a detail, for sure!
This lovely three-bedroom ranch boasts a huge great room with a large kitchen, dining area, and living room with windows everywhere. The living room shares a glass fireplace with a reading room that is also surrounded by windows looking out to the Red Tail pond. Two large bedrooms, including the master suite, live on this main floor. The closet is the size of a normal bedroom!! There are three ways to access their patio and deck from the main floor and one from the lower level.
The lower level feels like it is above ground given the extra high ceilings, light colored walls and floors, egress window, and open areas. This floor hosts another bedroom, an office, 1 ½ baths, a cigar room, and an entertainment room with enough space for many to gather that includes a full service wet bar and ANOTHER full kitchen. You can find St. Edward High School (Jay’s alma mater) memorabilia throughout these rooms!. To access this amazing lower level you can either take the steps or the cool cylinder elevator down. Yes, elevator! Other little details include a Murphy bed that comes out of a wall in the lower level and a large coat closet that opens on two sides: The mudroom off of the garage and in the foyer.
The home, that they refer to as their “Forever Home,” was literally designed for them to live in for the remainder of their lives. All hallways and door entries are extra wide, safety bars are on the walls in all three full baths and two half baths with zero entry showers for additional accessibility! The round, glass elevator is out of sight but also easily accessible allowing access to the lower level with ease! Did I mention the elevator?!
Though Jay is an accountant by trade, he certainly has an architectural gift to design both his home and his landscaping. You are sure to have seen Jay and Joanne out on their back patio watching TV in the evening. The patio feels like you are on vacation! Some neighbors are waiting for a bridge or zipline for us to access their paradise from Lyons Gate Run!!